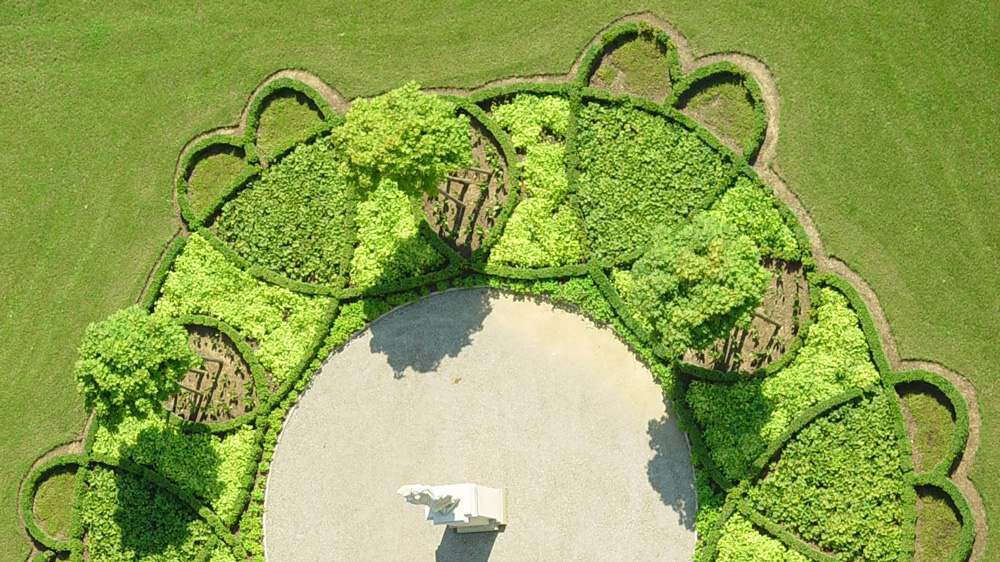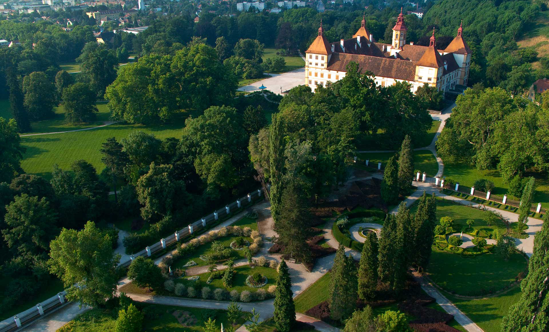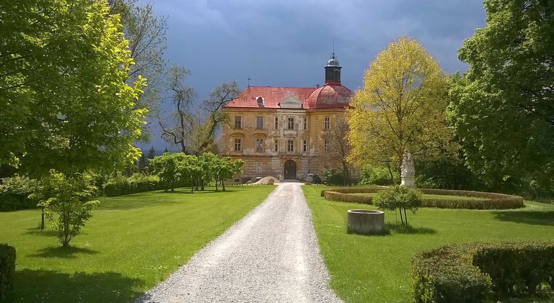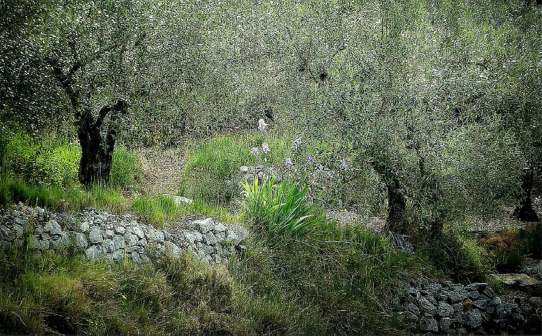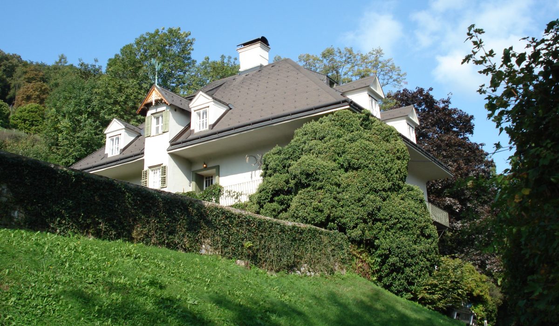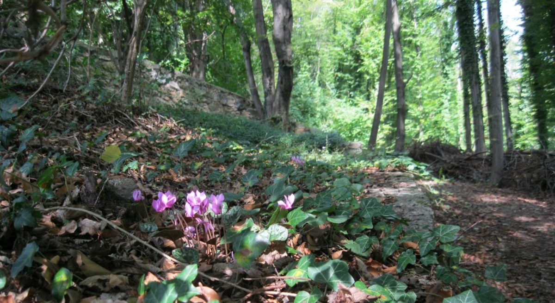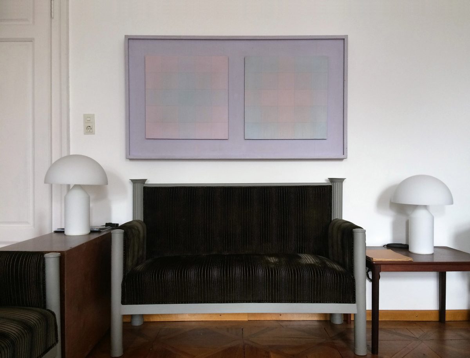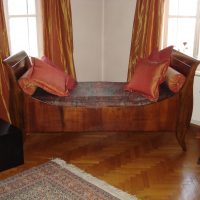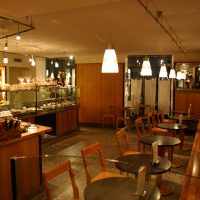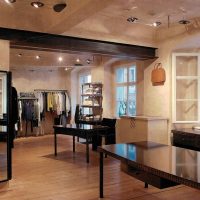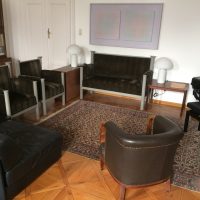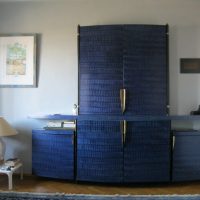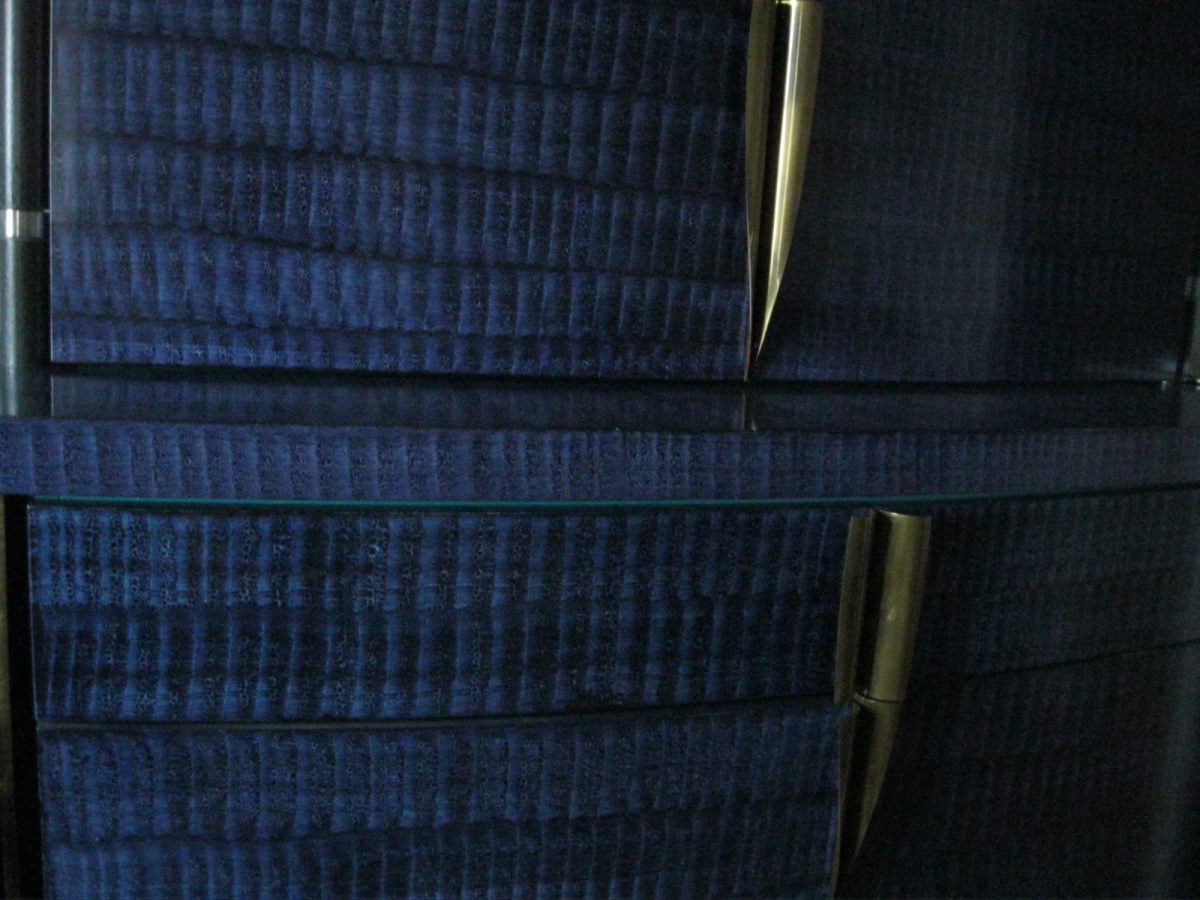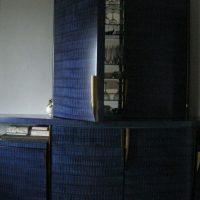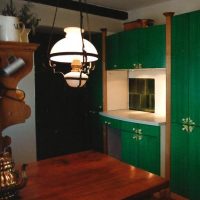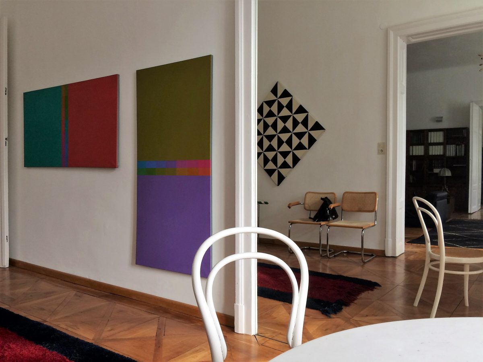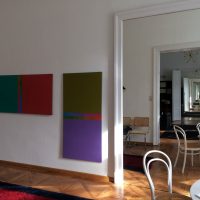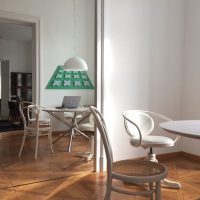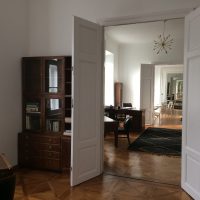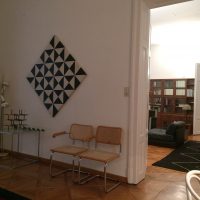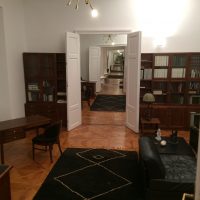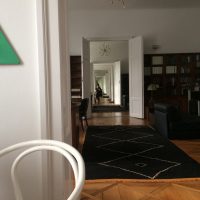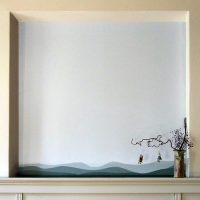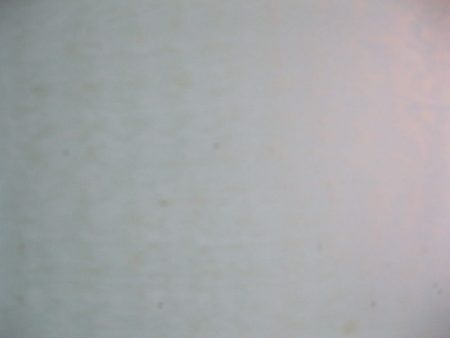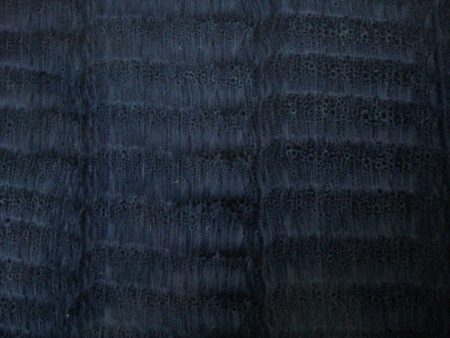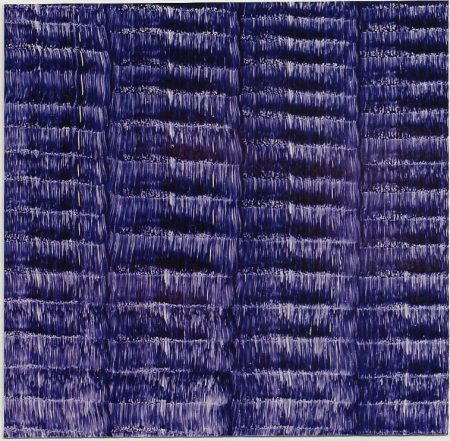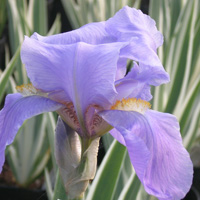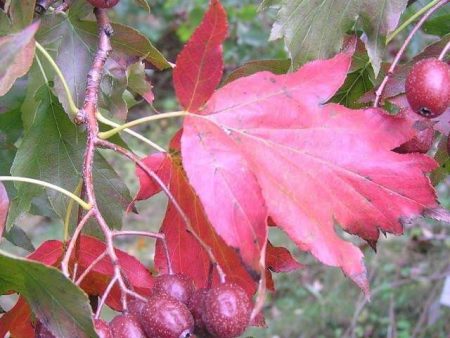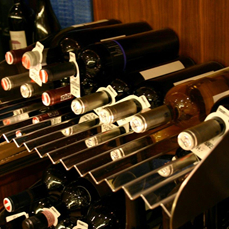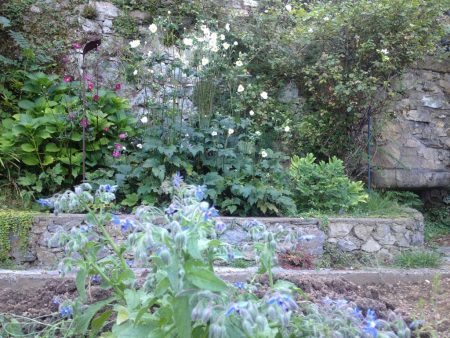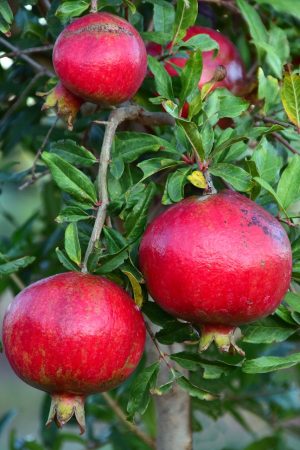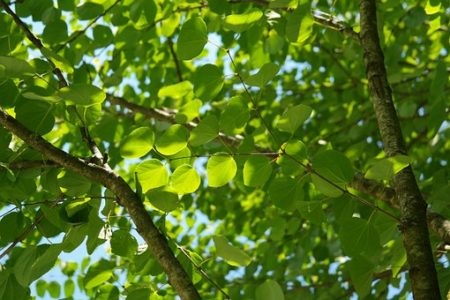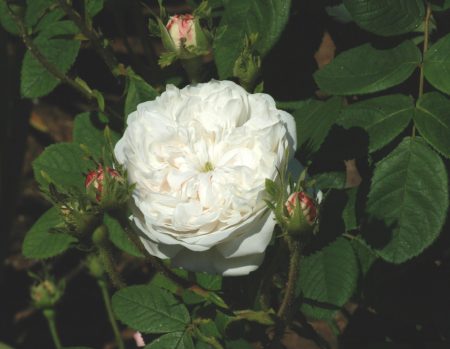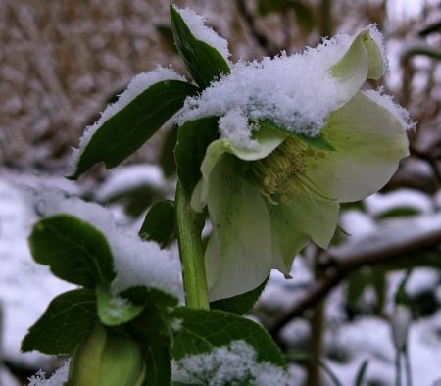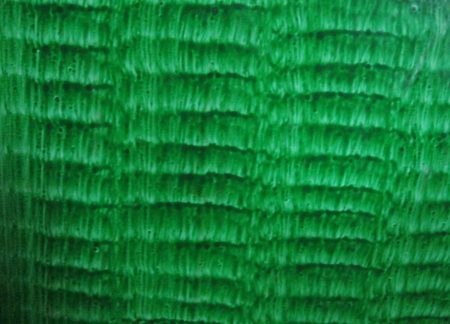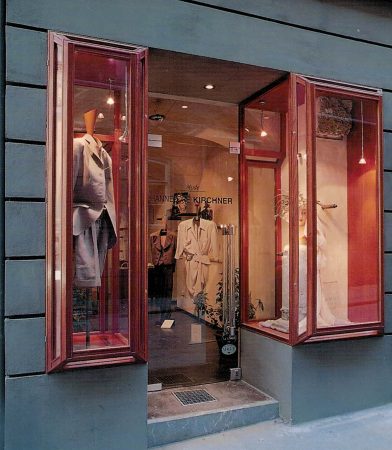From the very beginning, the grounds of the Eggenberg estate—today a UNESCO world heritage site—included a separate, enclosed garden. During the Baroque era this served as a vegetable garden, then in the 19th century as a show garden for the Eggenbergs’ nursery—demonstrating, together with the English landscape park, the various princes’ enthusiasm for gardening. During the 20th century this area was once again used as a vegetable garden, and later as a tree nursery. After this, however, there followed a period of neglect and the area became completely overgrown. In the late 1990s I was invited by the astute and visionary director of Schloss Eggenberg, Barbara Kaiser, to create something from this wasteland.
gardens
Nature and all its phenomena are the central sources of inspiration for my work. My aim is to explore the essence of a garden or a space, and then to enhance it through artistic interventions.
In gardens I work together with my clients to find tailor-made solutions that can be achieved and maintained without any complications. My focus always lies on a joyful, exciting and respectful encounter with the nature we are landscaping.
The owners of Schloss Hornegg presented me with an appealing task. The aim was to restore the park around the Schloss and its hill, which had been planted in the 1960s with spruce (Picea abies), using targeted interventions to make this stately location into an enjoyable experience once again. The clients specified that the existing trees should be incorporated into the design and a layout achieved that could subsequently be maintained by the family themselves.
The plans for this coastal garden focused on the challenge of finding native plants that created a link between an olive grove and the coastline.
My own garden has been evolving continuously since 1977. The first step was to repair and extend the natural stone walls, partly draped in ivy (Hedera helix). Then began the great challenge of creating support structures based on the existing framework. A striking space with old large-leaved lime trees (Tilia platyphyllos), which give the house its name, as well as the historic “kitchen garden” and an existing fluid system of pathways in the south-facing garden formed the basis for the design concept.
The interplay between a shady garden north of the house and a garden to the south was an appealing aspect and clearly full of potential.
I approached the challenge of designing an open, light-permeable woodland garden by trying to tame the wild form of the existing woodland, which was predominantly European beech (Fagus sylvatica), while aiming to maintain an authentic impression of nature through the careful selection and maintenance of the undergrowth.
Spatial Art
All my life I have loved watching nature in its many different forms. The diversity of fauna and flora in its colouring , texture and particular shapes is so wonderful and remarkable that I have been moved to “gather” these attractions of nature and used them in my work. Even as a young child I was conscious of the fact that working with colour required an approach that not only came from emotional, intuitive factors but also took place on a rational level. The starting-point for this intensive analysis was my study “Licht und Farbe” (Light and Colour), approved in 1971 by the Faculty of Spatial Planning and Design at the TU Graz, chair o.Prof. Karl Augustinus Bieber as the thesis for my degree. This work examines colour and light with specialist technical and phenomenological principles with regard to optics, physiology, historic colour symbolism and psychology, where colour is explored from the point of view of “physical conditions” and “neuronal stimuli” as well as “sensory perception” and “emotional value”. The research I undertook then still acts as my guide in handling colour and light and in achieving an enhanced sense of wellbeing within the built environment.
Colours, surfaces and structures from nature are for me a key impulse in the design of interiors. Walls and objects are given colours that express natural phenomena, such as light and shadow, warmth and cold. I create colour spaces in which the individual colours mutually enhance one another. My colour design for interiors frequently integrates a glimpse of nature. Thus my design for the drawing room of an elegant house was based on a Norway maple (Acer platanoides ´Crimson King´), producing a blaze of colours with garnet red, gold and copper.
These designs are often accompanied by old craft techniques, including the production of multi-coloured patterned terrazzo (Frankowitsch commercial premises), made by P. Pasquali, as well as wood cement screed, and Stucco Veneziano (Mode Hannelore Kirchner), which was mixed according to an old formula, applied by hand in individual layers after previous sanding and not machine-made as a pre-manufactured mass product. (see Editiones Atrium S.R. “The Best Shops” Women’s Fashion volume 2, pp. 336-345, Barcelona 1990)
I attach great importance to finding detailed, function-related solutions whose visual appearance reveals the special purpose for which they were made, for example bottle shelving (Frankowitsch delicatessen).
For façades, including historic façades, I have, in collaboration with the Bundesdenkmalamt (national heritage agency), developed colour concepts that take into account the results of targeted basic research and the historic context, which are then incorporated into colour schemes. Some of this work can be seen in the results of a fruitful cooperation over many years with the international artist Jorrit Tornquist (Façade TU Graz, Villa Auer Pörtschach/Wörthersee) and others in their continuation and further development, such as the façade on Bindergasse in Graz. This design consciously echoes the pale red of the neutral plane from the upper storeys as the colour of the shop window frame, heightening the piercing, as it were, of the dull grey of the ground floor level façade with a bright red glaze.
Other designs: Unikat (surfaces, colour designs, objects), Spaces of illusion (Lindenhaus / Graz, Atelier Tornquist, Snack bar Frankowitsch, …)
All of the object designs arising from my intense contemplation of nature are produced through my trademarked label UNIKAT.
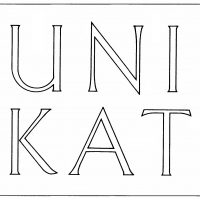
My Lapainier technique allows furniture to be given a surface inspired by furs and skins. Disassociation and a mix of materials transform this into a gorgeous veneer, distanced from the original context.
The Lapainier process includes a wide range of colour combinations drawn from fauna, such as agama lizards, green emerald lizards, blue karakul lamb fur or abalone shell, which when blended with subtle metalwork give a stunning covering to the items of furniture (unique pieces), and also to jewellery and small objects.
Other designs: Interiors (Mode Hannelore Kirchner, Snack bar Frankowitsch, Atelier Tornquist, …), Spaces of illusion (Lindenhaus / Graz, Atelier Tornquist, Snack bar Frankowitsch, …)
I use special mirror installations to create spatial illusions, with astonishing effects achieved by repeated reflection.
The old trompe-l’oeil effect visually extends interiors and gives the inhabitants the impression of an extended view into the distance.
Other Designs: Interiors (Mode Hannelore Kirchner, Snack bar Frankowitsch, Atelier Tornquist …), Unikat (surface, colour design, objects)
